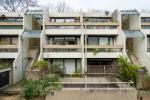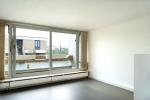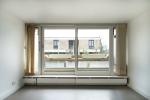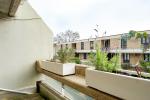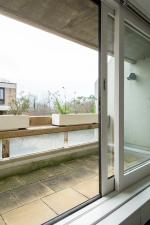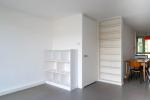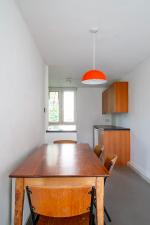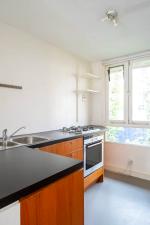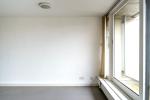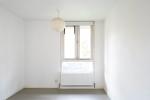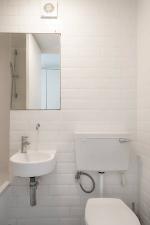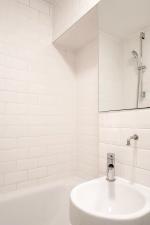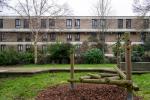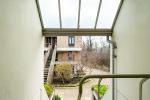Description
This bright one-bedroom flat with a south-facing balcony is located on the first floor of Lulot Gardens, part of the celebrated Whittington Estate (Highgate New Town), designed by architects Peter Tábori and Kenneth Adie during Camden Council’s pioneering era of innovative social housing.
The estate’s distinctive stepped design maximises natural light and provides private entrances to each flat via pedestrian walkways. Spanning approximately 527 square feet, the flat comprises a spacious living room with full-width windows that open onto a large, ‘open-to-the-sky’ balcony, drawing in views of the estate’s tranquil surroundings and seamlessly extending the living space.
The kitchen, positioned to the rear, connects seamlessly to the dining area, creating a sociable and practical layout. The flat also features a generously sized double bedroom with a built-in wardrobe and a well-appointed bathroom, both accessed from a welcoming hallway complete with a large utility cabinet providing plenty of storage.
Some cosmetic updating is required, but this fantastic one-bedroom flat offers a blank canvas to make your own, with its bright interior, double-aspect views, and peaceful position within the estate, making it an excellent first-time buy.
There are underground garages beneath the estate.
Area
Bordering Highgate Cemetery, the Whittington Estate is located between Highgate, Dartmouth Park and Archway. There are several open spaces nearby, including Waterlow Park and Hampstead Heath, which are just a short walk away. Parliament Hill Farmers’ Market, on the edge of the Heath, runs every Saturday. The area is home to several popular gastro pubs, including St John’s Tavern, The Bull & Last and the Southampton Arms. Additionally, there is a great local café, Crick’s Corner, within a few minutes walk.
Transport
Archway Underground station (Northern Line) is a ten-minute walk away. The area is well-served by multiple bus routes.
History
The Whittington Estate, originally known as Highgate New Town Stage One, is a key example of Camden’s golden era' of housing. Designed by Peter Tábori and Kenneth Adie between 1972 and 1979, the scheme was created under the leadership of borough architect Sydney Cook. It consists of rows of ziggurat-style buildings that step down the natural slope of the site, containing 275 dwellings ranging from one-bedroom flats to four-bedroom houses. The estate incorporates play areas, thoughtful landscaping, and pedestrian pathways between the long concrete blocks, creating safe, traffic-free spaces for children. Tábori and Camden’s architects’ department rejected the high-rise buildings favoured by councils in the post-war years. Instead, the estate features structures no taller than two and a half storeys, with every flat having its own entrance directly from the street and south-facing, ‘open to the sky’ balconies.
Points to consider
- Energy Performance Certificate (EPC): Current Energy Rating C
- Lease length: 100 years
- Service charges: Approx £3,300 per annum (includes heating and hot water)
- Ground rent: approx. £10 per annum
- Council tax: Band B (2024/25 £1564) London Borough of Camden
- Onward plans: The current owners are selling chain-free
The descriptions, photographs and floorplans are provided for general guidance only. Please note that all areas, measurements and distances are approximate, and may be rounded up or down. Modernist Estates has not tested any services, appliances or fittings and we recommend that prospective buyers carry out their own inspections.
