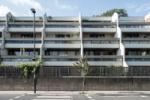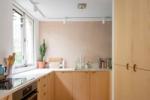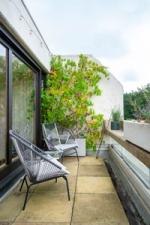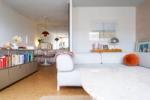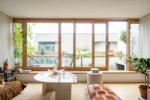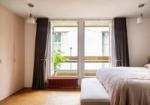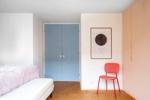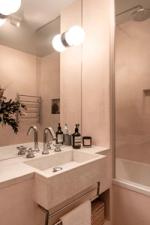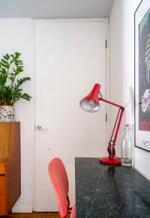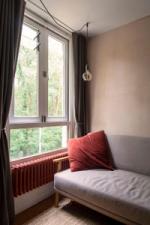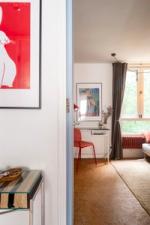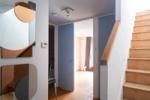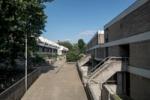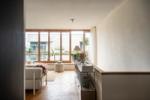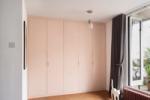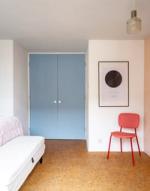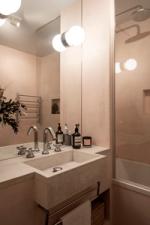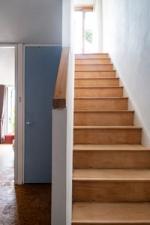Contact the landlord directly via the enquiry form
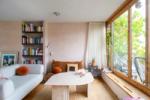
Description
A spacious two-bedroom maisonette, expertly refurbished by its architect-owner, in Stoneleigh Terrace—on the southwest corner of the Whittington Estate, designed by Peter Tábori and Ken Adie in the 1970s.
Arranged over two floors, the apartment is wonderfully bright. The entrance hall leads to a generous, south-facing main bedroom with built-in storage, double doors opening onto a private balcony, and abundant natural light. Also on this level is a modern bathroom and a second bedroom, currently used as a study.
The top floor is dedicated to an impressive open-plan living and dining area, framed by original full-width glazing that opens onto a south-facing terrace. At the rear, overlooking the trees of Highgate Cemetery, is a bespoke modern kitchen. A stylish and warm cork flooring runs throughout.
—Part-furnished —Available from 29 April 2025
Amenities
The Whittington Estate is located between Highgate, Dartmouth Park and Archway. There are several open spaces nearby including Waterlow Park and Hampstead Heath just a short walk away. Parliament Hill farmer’s market, on the edge of the Heath, runs every Saturday. The area has several popular gastro pubs including St John’s Tavern, the Bull & Last and the Southampton Arms. There is also a great local cafe, Crick’s Corner, nearby.
Transport
Archway Underground station (Northern Line) is a ten-minute walk away.
History
The Whittington Estate, originally known as Highgate New Town Stage One, is one of Camden's 'golden era' of housing. The scheme was designed by Peter Tábori and Kenneth Adie in 1972–79, who were working in Camden’s architects’ department, led by borough architect Sydney Cook. It comprises rows of ziggurat buildings stepping down the natural slope of the site, with 275 dwellings ranging from one-bedroom flats to four-bedroom houses. It incorporates play areas, thoughtful landscaping and pedestrian paths between the long concrete blocks, creating safe, traffic-free spaces for children. Tábori, and Camden’s architects’ department in general, rejected the high-rise buildings that had been favoured by councils during the post-war years. Here, no structure is taller than two-and-a-half storeys and, crucially, each flat has its own entrance directly from the street and south-facing, ‘open to the sky’ balconies—which act as extensions to the living rooms.
