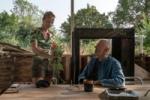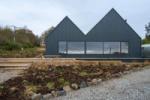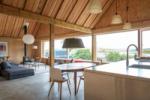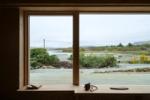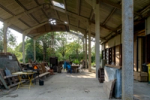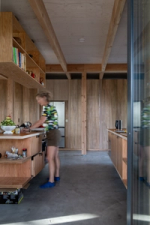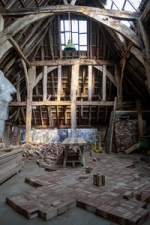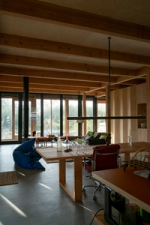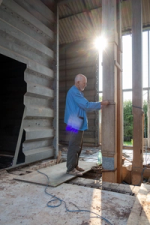On a sunny Sunday afternoon in August, I took a trip to Suffolk to catch up with Marcus and Corinna at their new project and chat about the WaterShed, their striking holiday home on the Isle of Mull. We discussed the ups and downs of building in a remote spot, the ideas that shaped the design and what they have in store for their latest venture in Suffolk.
Modernist Estates: What inspired you to build a house on the Isle of Mull?
Marcus: Corinna is the true Scot but I’m an honorary one. When I was seven, my family moved to Edinburgh and I later trained at the Mackintosh School of Architecture in Glasgow. Every summer, we used to have family holidays in Ardnamurchan, the most westerly point on the mainland of the UK—this was in the 1960s when people didn’t travel as far afield. There were eight of us and it was wonderful. Occasionally, we’d go over to Mull. I have always loved the West Coast of Scotland, so when we came across the site in Lochdon, it was a chance to work on a project in an area I enjoyed. Also, I often joke that I’m the only client who will hire me.
ME: You’d already built some houses in London for yourself, hadn’t you?
M: Yes, this was actually my fourth and I was working on it in parallel with a house I designed in Sprowston Mews in Forest Gate, East London. Inspired by my dad, also an architect, who had built his first house at a young age, I designed my first house in Islington in the 1980s when I was in my late twenties. That house also helped me to get a job at Richard Rogers — I turned up with a cardboard model and said, ‘Look, I’m building this’ and they agreed to give me a job for a month but I ended up staying for 21 years!
The WaterShed was never intended as a house I would live in full time though and I am not the kind of person who would have a second home and let it sit empty most of the time, so I always saw the potential of renting it out as a holiday home.
ME: How was it working on a project that was so far away from where you were based?
M: It was difficult—one of the main challenges was finding a local builder. We really tried, reaching out through various architects we know, but it was impossible. In the end, we managed to persuade a Romanian team to take on the project. Coincidentally, I had designed another project in Perthshire, so I convinced the team to work on both houses and stay in the area. Financially, it was also a struggle—they say it’s 20% more expensive to build on an island due to the cost of transporting everything over.
C: Yes it was a bit of a nightmare! The site was extremely challenging because it was very wet; the ground constantly had water sitting in it, which made us nervous. At one point, we were torn between continuing with the project or selling it. Initially, Marcus had planned to build two houses on the site, but that turned out to be too expensive and too much of a challenge.
ME: How did you resolve the water issue?
M: Working with the engineer, we designed it so that the house is raised and sits on screw piles—which means there are no concrete foundations. After successfully designing the buildings and getting planning permission, I had achieved a lot of what I set out to do and we found someone who was interested in buying it—his plan was to live in one house and rent out the other. But in the end, that fell through, and then, of course, Covid hit in 2020.
ME: What stage was the build at that point?
M: We had the site cleared first by a local team and the screw piles were in place. Another potential buyer came to look at it but was scared away by the amount of water on the ground. There were a lot of reasons not to pursue it but we carried on.
