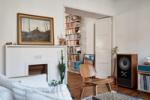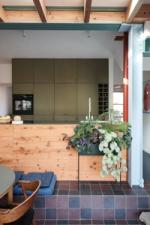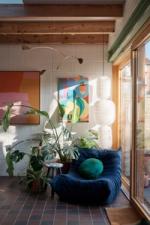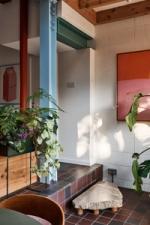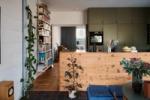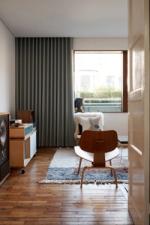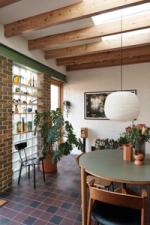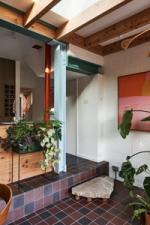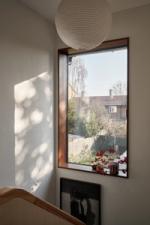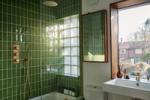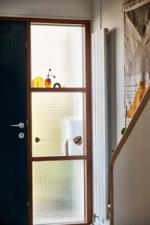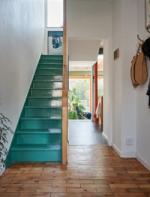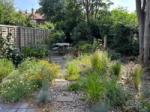Contact the owner directly to enquire about availability and rates for shoots.
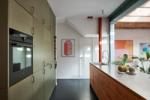
Description
Sensitively refurbished to bring out its mid-century character, this late-1940s terrace house combines natural materials, thoughtful detailing and a strong connection to the garden. Reimagined by designer David Ross, the house has been extended and reworked throughout to improve space, light and flow, creating a contemporary home with mid-century charm.
You enter into a hallway with wood-block flooring and decorative glazing reminiscent of the period. To the right is the living room — a calm, light-filled space where the wood-block flooring continues underfoot. Folding doors connects this to the kitchen, fitted with bespoke olive-green cabinetry.
From the kitchen, you step down into the dining area, part of the rear extension. The interior brings together a palette of timber, brick, breeze block and quarry tile, with subtle pops of colour throughout. A large skylight and floor-to-ceiling glazing flood this space with light, while a wall of glass bricks softens it through the day. The garden beyond has been rewilded, providing a natural backdrop and a sense of continuity between inside and out.
Upstairs are three bedrooms and a family bathroom featuring green tiles and brass fittings. A large window above the stairs draws light deep into the house. The interiors are furnished with a mix of classic mid-century and contemporary pieces.
Parking and Transport
There is on-street paid parking, with Dalston Kingsland and Dalston Junction stations both nearby.
Photography: Colin Ross
