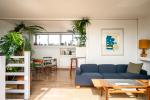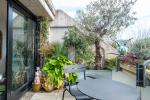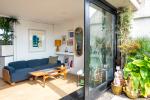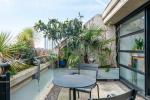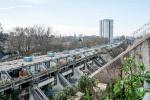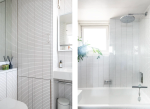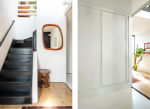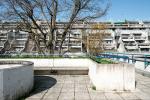Contact the landlord directly via the enquiry form

Description
A two-bedroom duplex apartment on the iconic Alexandra & Ainsworth Estate in St John’s Wood, London. Designed by the Neave Brown and completed for Camden Council in the late 1970s, the estate is celebrated for its striking stepped terraces and is Grade II* listed for its architectural significance.
The apartment is arranged over the top two floors of the building, with the entrance leading into a hallway on the lower level. Here, you’ll find two well-proportioned double bedrooms, a contemporary bathroom, a utility room and ample built-in storage. Upstairs, the space opens up to a bright and airy open-plan living area, seamlessly incorporating a kitchen and dining space. Floor-to-ceiling sliding doors extend the living space onto a generous south-facing balcony, offering views over Rowley Way and its landscaped communal spaces.
—Part-furnished —Exclusive of bills —Available from 3 April 2025
Amenities
Alexandra Road is situated between Swiss Cottage, Finchley Road, and St John’s Wood offering local amenities and excellent transport links. The area has a good selection of cafés, restaurants and pubs within walking distance. Everyday shopping is convenient with several supermarkets along Finchley Road including a Waitrose.
For green space, Primrose Hill and Regent’s Park are a short walk away through St John’s Wood, offering open spaces and views over the city.
Transport
Transport links are a key advantage. The South Hampstead Overground station is 5-minute walk and provides a direct connection to Euston, while Swiss Cottage (Jubilee Line) is a 12-minute walk. Buses from Finchley Road run into central London, many operating 24 hours.
History
Designed by architect Neave Brown and commissioned by Camden Council in 1967, Alexandra Road estate is one of the borough’s most significant social housing projects. Initially conceived as a standard high-density scheme, it evolved into an ambitious example of progressive urban planning.
Brown’s approach prioritised high-density, low-rise housing with a strong emphasis on the street. The estate is structured around a 350-metre terracotta-paved street, flanked by a seven-storey stepped block along the railway line—designed as an acoustic barrier—and a four-storey block opposite. To the south, a terrace of three-storey houses is separated by a landscaped three-acre park, which has since been restored.
Integral to the design is the thoughtful landscaping, with board-marked concrete walls defining outdoor ‘rooms’ with built-in seating. Car parking is discreetly positioned below, alongside a gas boiler house. Every home has its own front door leading directly to the street, with private outdoor space in the form of a terrace or garden. Inside, the layouts feel spacious and adaptable, with sliding partitions offering flexibility. An innovative central heating system, embedded within the walls, maximises usable space—an unusual feature for social housing at the time.
Today, the estate stands as a celebrated example of well-designed, community-focused housing, offering a rare combination of architectural integrity and liveability.


