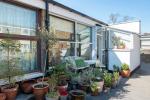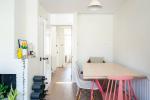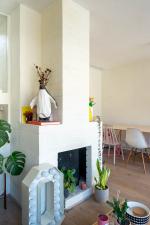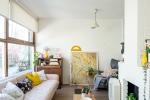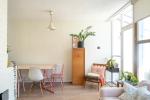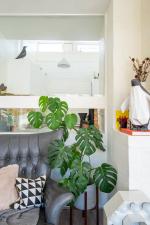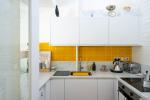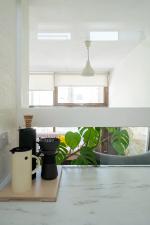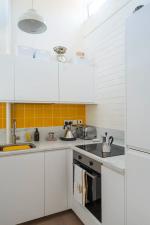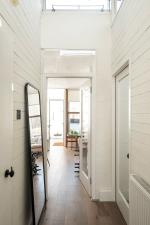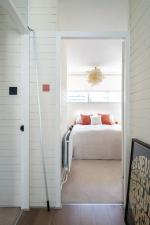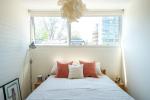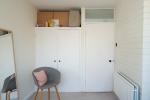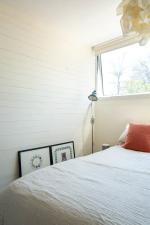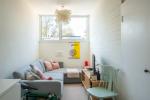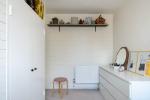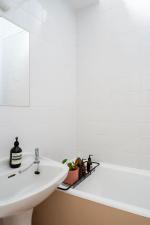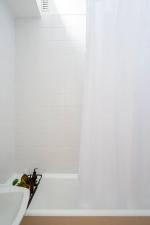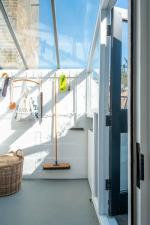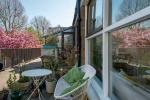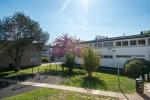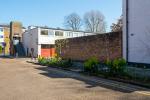Description
Set on the first floor of the mews terrace, above garages, this two-bedroom flat is part of the Vanbrugh Park Estate—an early and distinctive project by Chamberlin, Powell and Bon, the architects behind the Barbican and Golden Lane Estates.
Entry is via a communal access deck that also functions as a balcony, with space for plants and seating—ideal for a morning coffee. A fully-glazed porch opens into the flat, leading directly into the main living area. The open-plan living and dining space is generous in size, with timber flooring and full-height glazing along one wall that looks out onto the balcony. An original glazed hatch connects through to the kitchen, which benefits from a double-height ceiling and skylight above. The kitchen is modern and well-equipped, with a marble worktop, oven, hob, fridge, freezer and washing machine.
Beyond the living room, a double-height corridor leads to the rest of the flat. To the left is the kitchen and the second bedroom, which includes fitted storage and is currently used as a snug—equally suitable as a study or guest room. Straight ahead is the main bedroom, a good-sized room with an original fitted wardrobe. To the right is the bathroom, which retains its original basin and has a shower-over-bath, lit from above by a skylight.
The flat has gas central heating and retains many original features.
—Unfurnished (option of part-furnished) —Available from 16 August 2025
Amenities
Vanbrugh Park Estate is tucked between the open spaces of Greenwich Park and the charming neighbourhoods of Blackheath and Westcombe Park. The park itself—just two minutes away on foot—is part of the Greenwich World Heritage Site, which stretches all the way down to the Thames. The area is known for its excellent local shops, restaurants and pubs, including those in nearby Greenwich town centre, which also offers a Picturehouse cinema, theatre and regular cultural events at the Old Royal Naval College.
Blackheath, just across the Heath, is equally vibrant, with its own village-like feel and a wide selection of independent cafes, delis and boutiques. Blackheath Village both offer further local shopping and dining options.
Transport
The estate is well connected, with Maze Hill and Westcombe Park stations both around a 15-minute walk away, offering services to London Bridge and the City in approximately 30–35 minutes. Blackheath station provides further direct links into central London. North Greenwich (Jubilee line) and New Cross (Overground) are both a short bus ride away, offering quick access to Canary Wharf, Shoreditch and beyond.
By car, the nearby A2 makes getting out of London straightforward, while local bus routes provide easy access to the wider southeast London area.
History
Vanbrugh Park Estate is one of the lesser-known but architecturally significant projects by Chamberlin, Powell and Bon, the same practice behind Golden Lane Estate and the Barbican. Completed in 1963, it was the second housing estate designed by the firm and shares many of the hallmarks that define their work—curved motifs, careful use of light, and a strong emphasis on community living.
Commissioned by the Borough of Greenwich in the late 1950s, the scheme responded to post-war rebuilding needs with a thoughtful mix of dwellings: an elegant eight-storey block, low-rise terraces, and a small number of single-storey flats above garages. Cost-effective materials like breeze-block were used to allow more attention—and budget—to be directed toward communal spaces and landscaping. Sensitivity to the surrounding context was also key; for example, the brickwork of the blind-wall terraces was designed to echo that of nearby Greenwich Park.
