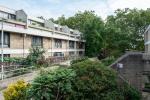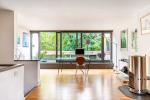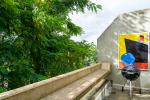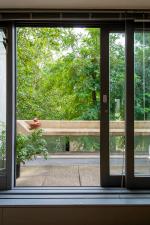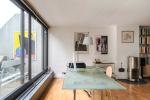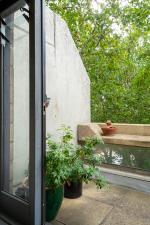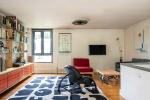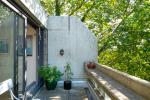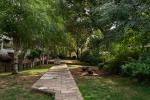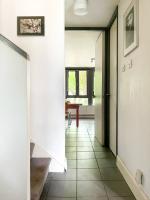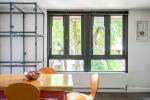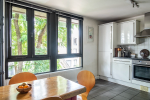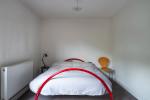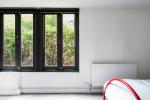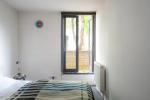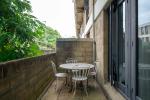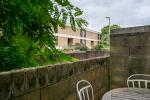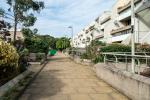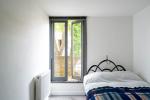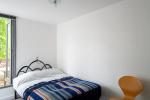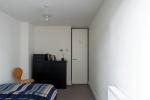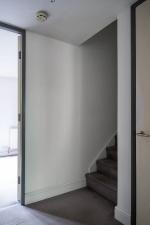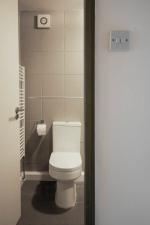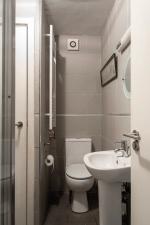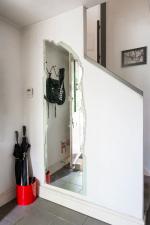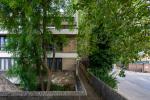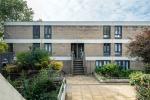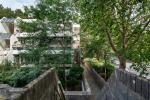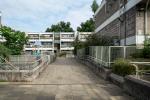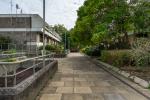Description
A rare opportunity to purchase one of the sought-after four-bedroom houses on the Whittington Estate — a celebrated Camden development designed by Peter Tábori and Ken Adie during the borough’s golden era of housing in the 1960s and ’70s.
Situated on Sandstone Place, this end of terrace house is arranged over three floors. You enter on the first floor into a generous hallway. To the right is a bedroom, currently used as a study, and a shower room with WC. At the rear, spanning the full width of the property, is a spacious south-facing open-plan kitchen and dining area.
The second floor is given entirely to a striking living room — a dual-aspect space flooded with natural light, with full-height glazing to the south opening onto a private balcony, and wide views across the estate’s stepped terraces.
The ground floor contains the main bedroom, a bathroom, and two further double bedrooms. Both rear bedrooms open directly onto a private courtyard.
Requiring some cosmetic updating, the property offers scope to personalise while making the most of its generous proportions and well-planned layout.
While smaller flats on the estate do come up from time to time, properties of this size are particularly rare. The estate is well regarded for its quiet setting and strong sense of community, and is especially popular with families. Children can play safely away from traffic in the landscaped pedestrian areas, and residents enjoy a neighbourly atmosphere.
There are underground garages beneath the estate.
Area
Bordering Highgate Cemetery, the Whittington Estate is located between Highgate, Dartmouth Park and Archway. There are several open spaces nearby, including Waterlow Park and Hampstead Heath, which are just a short walk away. Parliament Hill Farmers’ Market, on the edge of the Heath, runs every Saturday. The area is home to several popular gastro pubs, including St John’s Tavern, The Bull & Last and the Southampton Arms. Additionally, there is a great local café, Crick’s Corner, within a few minutes walk.
Schools
The Whittington Estate is served by several primary and secondary schools rated Good and Outstanding by Ofsted, all within easy reach. This makes the area well-suited for families.
Transport
Archway Underground station (Northern Line) is a ten-minute walk away. The area is well-served by multiple bus routes.
History
The Whittington Estate, originally known as Highgate New Town Stage One, is a key example of Camden’s golden era’ of housing. Designed by Peter Tábori and Kenneth Adie between 1972 and 1979, the scheme was created under the leadership of borough architect Sydney Cook. It consists of rows of ziggurat-style buildings that step down the natural slope of the site, containing 275 dwellings ranging from one-bedroom flats to four-bedroom houses. The estate incorporates play areas, thoughtful landscaping, and pedestrian pathways between the long concrete blocks, creating safe, traffic-free spaces for children. Tábori and Camden’s architects’ department rejected the high-rise buildings favoured by councils in the post-war years. Instead, the estate features structures no taller than two and a half storeys, with every flat having its own entrance directly from the street and south-facing, ‘open to the sky’ balconies.
Points to consider
— Energy Performance Certificate (EPC): Current Energy Rating D — Lease length: 98 years — Service charges: Approx £2,600 annum (includes heating and hot water) — Council tax: Band C (2025/26 £1,873) London Borough of Camden — Onward plans: The current owner is downsizing
The descriptions, photographs and floorplans are provided for general guidance only. Please note that all areas, measurements and distances are approximate, and may be rounded up or down. Modernist Estates has not tested any services, appliances or fittings and we recommend that prospective buyers carry out their own inspections.
