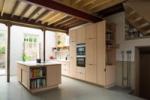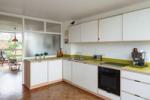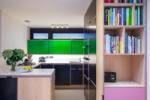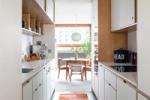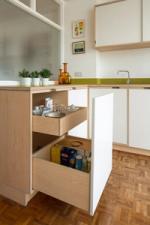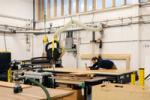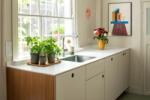About ten years ago, when I was working full-time as a graphic designer and Modernist Estates was still just a hobby and almost a book, it was rare for job enquiries to appear out of the blue. But I remember sitting in the Barbican café on Silk Street, working on my book, when an email arrived from Uncommon Projects — a start-up company specialising in bespoke plywood kitchens. They were looking for an illustrator and had come across my Barbican cards. Once they realised I was actually a graphic designer, they admitted they had a logo they didn’t really like and wondered if I’d be interested in helping with their branding. Their budget was limited, so they also proposed doing some kind of work swap.
The timing couldn’t have been better. I’d just bought a flat by Benson and Forsyth that had suffered an early-2000s Ikea white-gloss renovation, and I was desperate to bring some texture and quality back into its interior. It turned out to be the perfect partnership. I worked closely with Alan and James on the design — I wanted something that nodded to the original black and white timber kitchen and the red-tiled worktop. In the end, we settled on simple white fronts, stained black oak plywood and a red Formica worktop.
A decade later, my kitchen is still going strong, and their business has gone from strength to strength. I caught up with Alan and James to find out more about how the partnership began, some helpful tips for kitchens in tight spaces, and what’s next for Uncommon Projects.

